SUCCESS
our Land Agency sold
Farms & Buildings worth in excess of £22 million in 2017
FOR SALE BY PRIVATE TREATY IN 4 LOTS OR AS A WHOLE
.
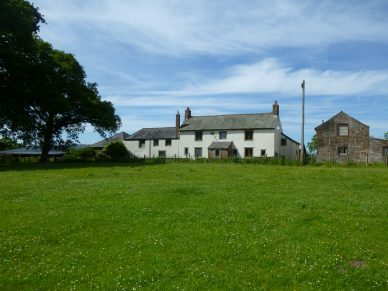
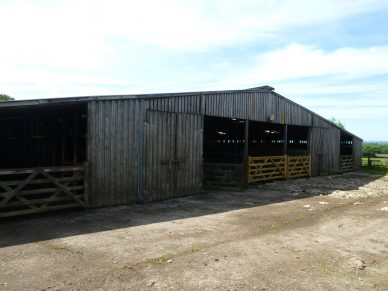
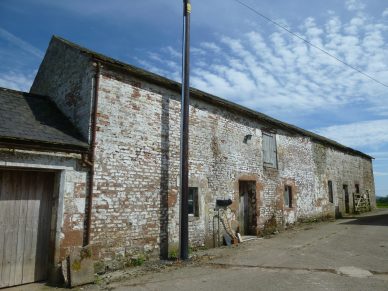
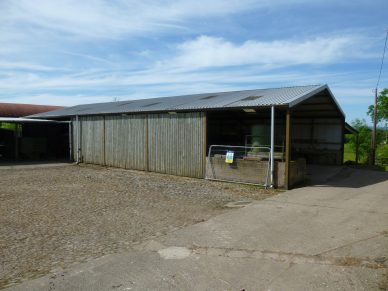
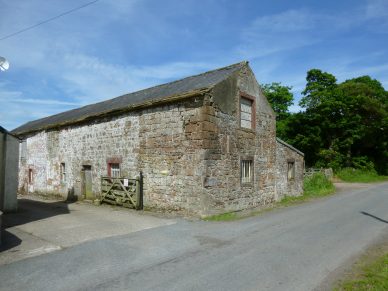
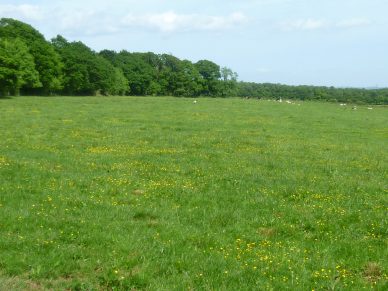
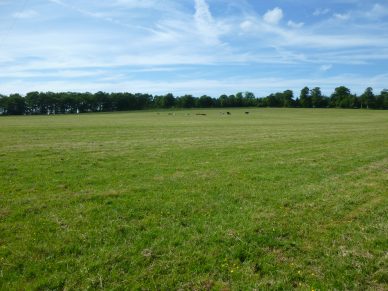
Strictly by appointment with the Sole Agents,
Hopes Auction Co Ltd, Syke Road, Wigton,
Cumbria, CA7 9NS.
Tel: 016973 44901
Email: landagent@hopesauction.co.uk
The property consists of a well presented 4 bedroomed farmhouse, 1 bedroomed self-contained annex, a useful range of both traditional and modern farm buildings together with land, woodland, access tracks etc extending in total to 397.63 acres (160.91ha) or thereabouts.
As previously mentioned the property is to be offered for sale in four separate lots or as a whole. These can be described as follows:-
Lot 1
(Guide Price For Lot 1- £750,000)
Lot 1 consists of the four bedroomed farmhouse and adjoining one bedroomed annex, the farm buildings, agricultural land, woodland, access tracks extending in total to 151.21 acres (61.19ha) or thereabouts. The farmhouse and annex provide comfortable family accommodation on two floors as follows:-
Leapsrigg Farmhouse
The farmhouse is of predominantly brick construction rendered under a slate roof. The property has light oak coloured UPVC double glazed windows and oil fired central heating. The property can be described as follows:-
Ground Floor
Front Entrance Porch through to Hallway. The porch is of sandstone construction under a slate roof with a UPVC door.
Sitting Room 4.30m x 6.00m with open fire fitted with tiled surround.
Dining Room 4.30m x 5.95m with Woodwarm multi-fuel stove, understair cupboard. Original ceiling bacon hooks.
Kitchen 2.8m x 3.70m with modern fitted units with stainless steel sink unit with single drainer and mixer tap. Tiled floor. Part tiled walls. Extractor fan. Electric cooker point.
Rear Porch/Boot Room with tiled floor and UPVC rear door.
Rear Hallway with tiled floor.
Wet Room with gravity fed shower, wash hand basin and washing machine point.
Adjoining WC
Utility/Pantry with original sandstone sconces.
First Floor
Bedroom 1 4.30m x 6.00m max. Large double with loft access hatch.
Bedroom 2 4.40m x 5.95m max. Large double with former fireplace. Fitted cupboards. Loft access.
Bedroom 3 2.90m x 4.20m. Double room with sloping ceiling.
Linen Store with airing cupboard fitted with hot water cylinder and electric immersion heater. Sloping ceiling.
Bathroom with three piece suite fitted together with mixer tap/shower tap over bath. Sloping ceiling.
Bedroom 4 2.80m x 3.80m with two sloping ceilings.
Adjoining Annex to Farmhouse
Attached to the farmhouse at its western gable. The annex is of predominantly brick construction rendered under a slate roof. It provides accommodation on two floors as follows:-
Ground Floor
Rear Entrance Door to Porch with tiled floor.
Kitchen 2.20m x 3.20m with stainless steel sink unit, single drainer and fitted units.
Downstairs WC and wash hand basin.
Living Room 3.50m x 5.90m with multi-fuel stove fitted with back boiler.
First Floor
Double Bedroom 3.70m x 4.70m with cupboard housing hot water cylinder.
Ensuite Shower Room with wash hand basin and WC.
Agricultural Land
Lot 1 As mentioned above Lot 1 extends in total to 151.21 acres (61.19ha) or thereabouts. According to information contained within the Basic Payment Scheme Claim and Rural Land Register Maps this total acreage can be summarised as approximately 130.03 acres of agricultural land and 17.49 acres of woodland. An additional 3.69 acres on the lot consists of the steading, various tracks, conservation areas, gutters etc. All of the agricultural land is currently sown down to grass with the woodland on Lot 1 consisting of various different mixtures of oak, pine, beech, norway spruce and sitka spruce of various ages. Lot 1 to include the farmhouse, annex, buildings and land benefit from a metered mains water supply. Lot 1 also has a pheasant pen in one of the woodland parcels.
(Guide Price For Lot 1 – £750,000)
Lot 2 adjoins Lot 1 and has roadside frontage along its southern boundary. The lot extends in total to 166.30 acres (67.30ha) or thereabouts. According to the RPA information this can be broken down as approximately 140.35 acres of agricultural land and approximately 25.95 acres of woodland, tracks etc. All of the land is sown down to grass with the woodland consisting of a mixture of scots pine, oak, silver birch and sitka spruce all in various different growth stages. Also located in Lot 2 are a set of pheasant release pens which have not been used for the last two shooting
seasons. Lot 2 has a stand alone mains water supply with the exception of field 3092 which has a mains water supply which is currently connected to Lot 1. If Lot 2 is sold separately from Lot 1 the Vendor will make arrangements for the water supply in 3092 to be disconnected from Lot 1 and thereafter the purchaser will have to reconnect the water trough in 3092 to the supply on Lot 2.
(Guide Price For Lot 2- £510,000)
Lot 3 lies to the south of Lot 2 and extends to 44.33 acres (17.94ha) or thereabouts consisting of about 39.61 acres of land with the remaining areas consisting of either woodland or pond/conservation area. The agricultural land is sown down to grass, benefits from a mains water supply and has roadside frontage along the northern and eastern boundaries.
(Guide Price For Lot 3- £190,000)
Lot 4 lies to the immediate south of Lot 1 and has roadside frontage along its northern boundary. The lot as a whole extends to 35.79 acres (14.48ha) or thereabouts with approximately 30.67 acres of agricultural land and the remaining area consisting of woodland and a pond/wildlife area. The lot has a mains water supply.
(Guide Price For Lot 4 – £150,000)
Guide Price For the Whole – £1.6 million.
From the north or south leave the M6 at Junction 44. Take the A689 east signed Hexham, Brampton, Carlisle Airport and Houghton. Proceed for 0.8 miles before turning left signed Scaleby and Hethersgill. Continue for 2.2 miles and then turn left signed Smithfield and Hethersgill. Continue for a further two miles into Smithfield crossing straight over the crossroads and following signs for Roadhead and Hethersgill. Carry on for a further 2.6 miles into Hethersgill. At the crossroads at the centre of Hethersgill continue straight over signed Leapsrigg and Walton. Proceed for a further 1.9 miles prior to turning into the farmyard on the left hand side of the road.